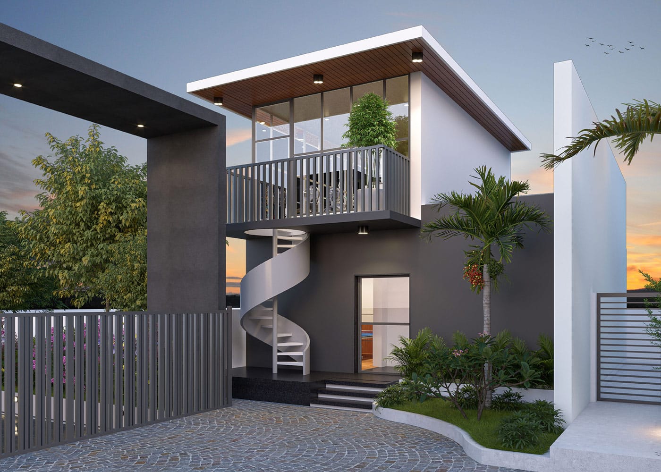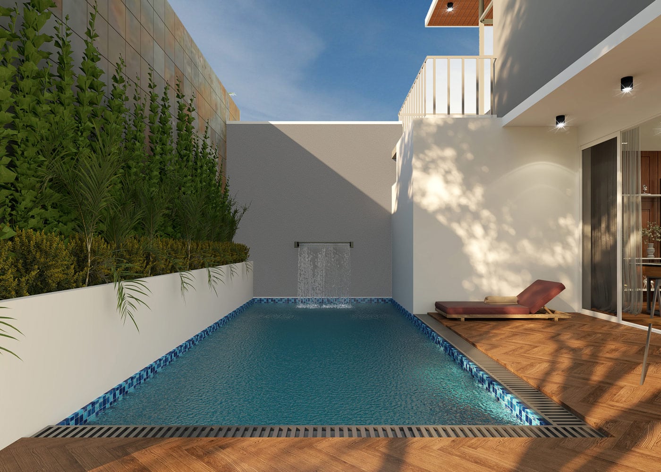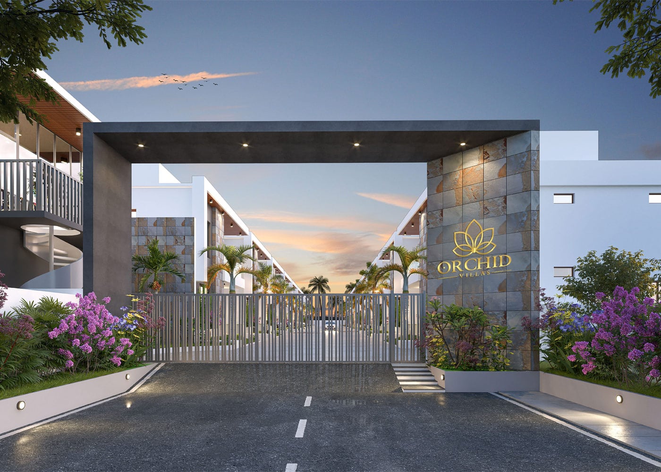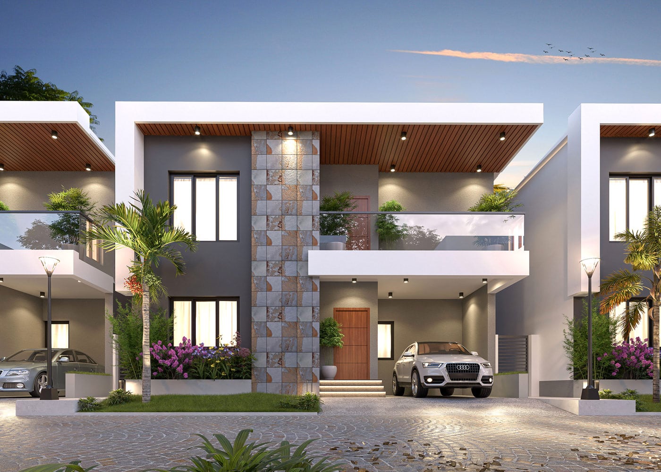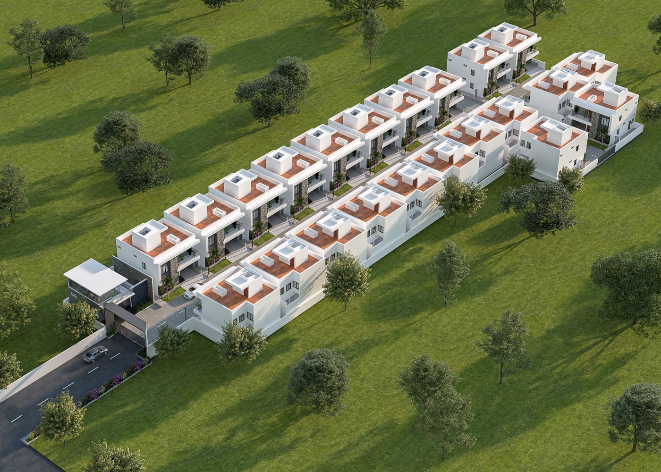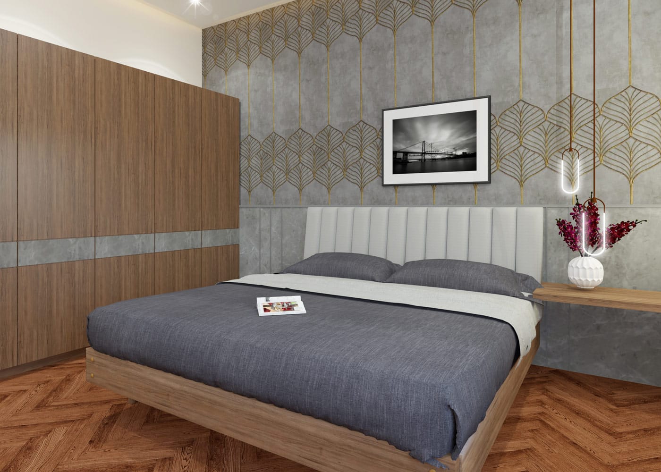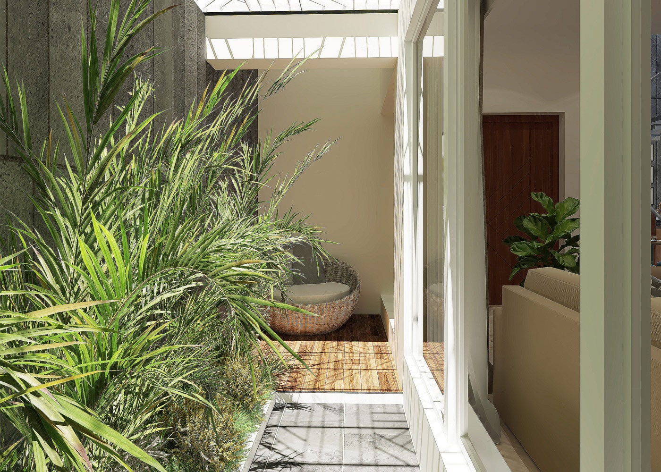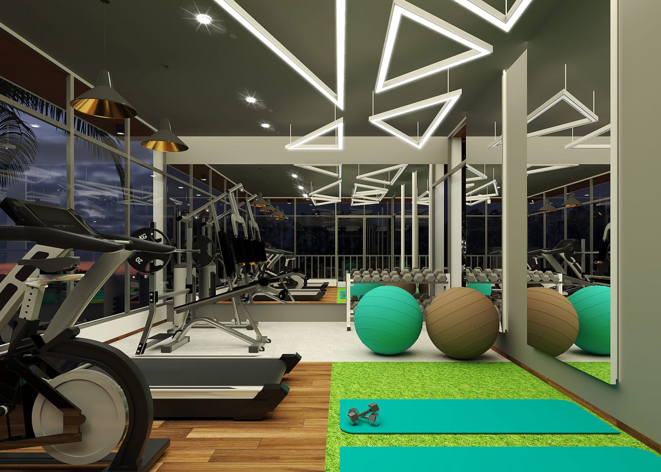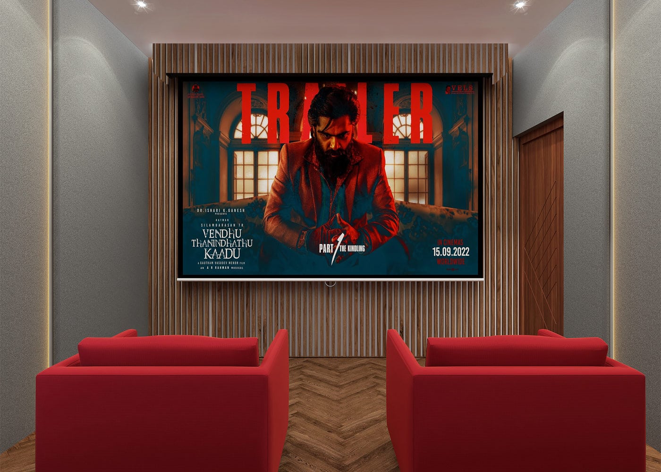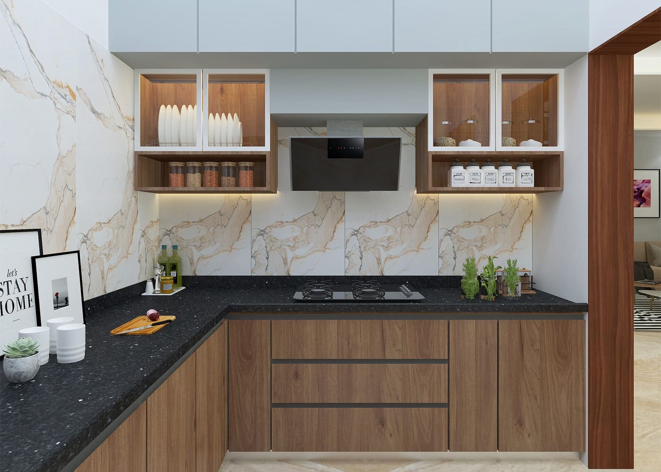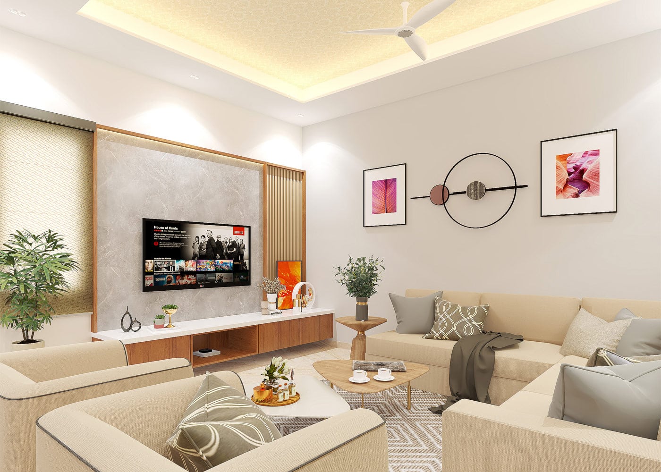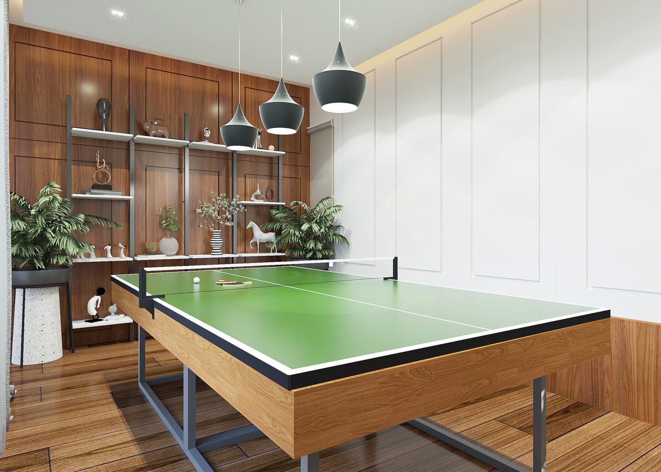
Orchid Villas is a community of 36 Villas, thoughtfully designed to blend luxury into living spaces, without being a burden on the environment. The concept is derived from the fact that whatever we need, is available in Nature.
Orchid Villas is a community of 36 Villas,
thoughtfully designed
to blend luxury into living spaces, without
being a burden on the environment.
The concept is derived from the fact that whatever we need,
is available in Nature.
Superior Lifestyle Amenities & Features
Clubhouse Amenities

GYM

Swimming Pool

Indoor Games Rooms

Kids Play Area

Dartboard Wall
Outdoor Amenities

Entrance Gateway

Paver Block Roads

Solar Street Light

Guest Car Parking

Walking Track

Landscape Amenities

Security Cabin

Outdoor CCTV Surveillance

Specifications
Structure
- Structural System – RCC Framed Structure
- Masonry – 230mm wire cut Red Bricks forexternal walls & 115mm forinternal walls
- Floor- Floor Height – Will be maintained at 3050mm
- ATT– Anti–termite treatment will be done
Wall Finish
- Internal Walls – All internal walls will be finished with 2 coats of putty, 1 coat of primer & 2 coats of emulsion
- Ceiling – Finished with 2 coats of putty,1 coat of primer & 2 coats of emulsion
- Exterior walls – Exterior faces of the buildingfinished with 1 coat of primer & 2 coats of exterior emulsion paintwith color as per architect design
- Bathroom – Glazed Vitrified tile up to 3050mm height of size 300x600mm
- Kitchen – Vitrified wall tile of size300mm x 600mm for a heightof 600mm above the counter topfinished level
Floor finish with Skirting
- Foyer, living, dining& kitchen – Vitrified tiles ofsize 600mm x 1200mm
- Bathroom – Anti-skid ceramic tiles ofsize 300mm x 300mm
- Home theater / Bed Room/ Coverd Deck – Wooden Pattern Vitrified tiles (matt) of size 90mm x 600mm
- Terrace – Pressed tiles finish
- Private open terrace – Vitrified tiles (matt) ofsize 600mm x 600mm
- Car Parking – Exterior vitrified Tiles 300mm x 300mm
Kitchen & Dining
- Kitchen – The platform will be finished with a granite slab of 550mm – 600mm wide at a height of 800mm from the finished floor level
- Electrical point – For chimney & water purifier
- CP Fitting – Parryware / kerovit / Equivalent
- Sink – Stainless steel sink with drain board
- Dining – Granite counter-top washbasin wherever applicable
- Utility – Tap provided
Balcony/Private Open Terrace
- Handrail – Glass railing as per architects design
Staircase
- Flooring – Granite flooring for staircase
- Handrail – Glass railing as per architects design
Bathrooms
- Sanitary /CP fittings – Parryware / kerovit Brand
- Plumbing – All internal pipes 25mm CPVC concealed & 30mm UPVC Pipes
- Water tank – 2000 liter – 3 core sintex tank
- Bathrooms – wall mounted WC, health faucet, single lever diverter with overhead shower & Wall hung wash basin
Joinery
- DOORSMain door – Teak door of size 1143mm x 2134 mm frame with teak shutter.Ironmongeries like lock of Dorma/ equivalent, tower bolts, door viewer, safety latch, and door stopper.
- Bedroom doors – Teak door frame with double side laminated shutter of size 900mm x 2100mm.
Ironmongeries like door lock of Godrej/ equivalent, door stopper, door bush, tower bolt.Walnut finish fiber doors. - Windows – UPVC windows with sliding shutter with see-through plain glass and MS grill on the inner side wherever applicable
- French Doors – UPVC frame and doors with glass without grills
- Ventilators – UPVC frame of fixed/adjustable louvered
Electrical Points
- Power Supply – 3 phase power supply connection
- Safety Device – MCB & ELCB(Earth leakage Circuit breaker)
- Switches & Sockets – Modular box & modular switches & sockets of Wipro / equivalent
- Wires – Fire Retardant Low Smoke(FRLS) copper wire of a qualityIS brand Finolex / equivalent
- TV – Point in living & bedrooms
Mobile charging dock – Mobile charging dock provided in living & beds - Induction point – Point provided in the kitchen
- Video doorbell – Provided in the entrance main door
- Data – Point in living and provision in first floor
- Split – air conditioner – Point will be provided all bedrooms
- Exhaust fan – Point will be given in all bathrooms
- Geyser – Geyser point will be provided in all toilets
Outdoor Features
- Intercom – Intercom will be provided
- Common Back-up – Inverter power backup for common amenities such as clubhouse & selective common area lighting
- Security – Security booth will be provided at the entrance
- Compound Wall – Site perimeter fenced by compound wall with entry gates for a height of 1800mm/ as per landscape design intent
- Landscape – Suitable landscape at appropriate places in the project
- Internal Roads – Paver block as per architect intent
- Driveway – Convex mirror for safe turning in driveway in/ out
Interior
- Wardrobe/T.V Unit/Pooja– 19mm thick 710 BWP Century Plywood finished with 1mm thick laminate outside and 0.8mm thick laminate inside with soft closer hinge
- False ceiling – At Living, Bedrooms and Home theatre
- Curtains/Wallpaper – Bedrooms and Living
- Lights – Wipro surface lights
- Kitchen– 19mm thick 710 BWP century plywood finished with 1mm thick laminate outside and 0.8mm thick laminate inside with Olive tandem box, and chimney.
Specifications
Structure
- Structural System – RCC Framed Structure
- Masonry – 230mm wire cut Red Bricks forexternal walls & 115mm forinternal walls
- Floor- Floor Height – Will be maintained at 3050mm
- ATT– Anti–termite treatment will be done
Wall Finish
- Internal Walls – All internal walls will be finished with 2 coats of putty, 1 coat of primer & 2 coats of emulsion
- Ceiling – Finished with 2 coats of putty,1 coat of primer & 2 coats of emulsion
- Exterior walls – Exterior faces of the buildingfinished with 1 coat of primer & 2 coats of exterior emulsion paintwith color as per architect design
- Bathroom – Glazed Vitrified tile up to 3050mm height of size 300x600mm
- Kitchen – Vitrified wall tile of size300mm x 600mm for a heightof 600mm above the counter topfinished level
Floor finish with Skirting
- Foyer, living, dining& kitchen – Vitrified tiles ofsize 600mm x 1200mm
- Bathroom – Anti-skid ceramic tiles ofsize 300mm x 300mm
- Home theater / Bed Room/ Coverd Deck – Wooden Pattern Vitrified tiles (matt) of size 90mm x 600mm
- Terrace – Pressed tiles finish
- Private open terrace – Vitrified tiles (matt) ofsize 600mm x 600mm
- Car Parking – Exterior vitrified Tiles 300mm x 300mm
Kitchen & Dining
- Kitchen – The platform will be finished with a granite slab of 550mm – 600mm wide at a height of 800mm from the finished floor level
- Electrical point – For chimney & water purifier
- CP Fitting – Parryware / kerovit / Equivalent
- Sink – Stainless steel sink with drain board
- Dining – Granite counter-top washbasin wherever applicable
- Utility – Tap provided
Balcony/Private Open Terrace
- Handrail – Glass railing as per architects design
Staircase
- Flooring – Granite flooring for staircase
- Handrail – Glass railing as per architects design
Bathrooms
- Sanitary /CP fittings – Parryware / kerovit Brand
- Plumbing – All internal pipes 25mm CPVC concealed & 30mm UPVC Pipes
- Water tank – 2000 liter – 3 core sintex tank
- Bathrooms – wall mounted WC, health faucet, single lever diverter with overhead shower & Wall hung wash basin
Joinery
- DOORSMain door – Teak door of size 1143mm x 2134 mm frame with teak shutter.Ironmongeries like lock of Dorma/ equivalent, tower bolts, door viewer, safety latch, and door stopper.
- Bedroom doors – Teak door frame with double side laminated shutter of size 900mm x 2100mm.
Ironmongeries like door lock of Godrej/ equivalent, door stopper, door bush, tower bolt.Walnut finish fiber doors. - Windows – UPVC windows with sliding shutter with see-through plain glass and MS grill on the inner side wherever applicable
- French Doors – UPVC frame and doors with glass without grills
- Ventilators – UPVC frame of fixed/adjustable louvered
Electrical Points
- Power Supply – 3 phase power supply connection
- Safety Device – MCB & ELCB(Earth leakage Circuit breaker)
- Switches & Sockets – Modular box & modular switches & sockets of Wipro / equivalent
- Wires – Fire Retardant Low Smoke(FRLS) copper wire of a qualityIS brand Finolex / equivalent
- TV – Point in living & bedrooms
Mobile charging dock – Mobile charging dock provided in living & beds - Induction point – Point provided in the kitchen
- Video doorbell – Provided in the entrance main door
- Data – Point in living and provision in first floor
- Split – air conditioner – Point will be provided all bedrooms
- Exhaust fan – Point will be given in all bathrooms
- Geyser – Geyser point will be provided in all toilets
Outdoor Features
- Intercom – Intercom will be provided
- Common Back-up – Inverter power backup for common amenities such as clubhouse & selective common area lighting
- Security – Security booth will be provided at the entrance
- Compound Wall – Site perimeter fenced by compound wall with entry gates for a height of 1800mm/ as per landscape design intent
- Landscape – Suitable landscape at appropriate places in the project
- Internal Roads – Paver block as per architect intent
- Driveway – Convex mirror for safe turning in driveway in/ out
Interior
- Wardrobe/T.V Unit/Pooja– 19mm thick 710 BWP Century Plywood finished with 1mm thick laminate outside and 0.8mm thick laminate inside with soft closer hinge
- False ceiling – At Living, Bedrooms and Home theatre
- Curtains/Wallpaper – Bedrooms and Living
- Lights – Wipro surface lights
- Kitchen– 19mm thick 710 BWP century plywood finished with 1mm thick laminate outside and 0.8mm thick laminate inside with Olive tandem box, and chimney.
Floor Plans
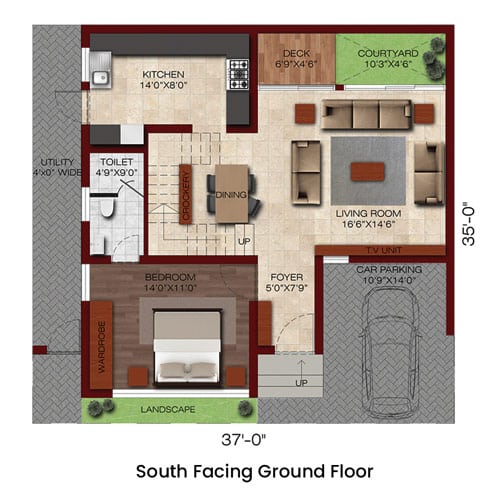
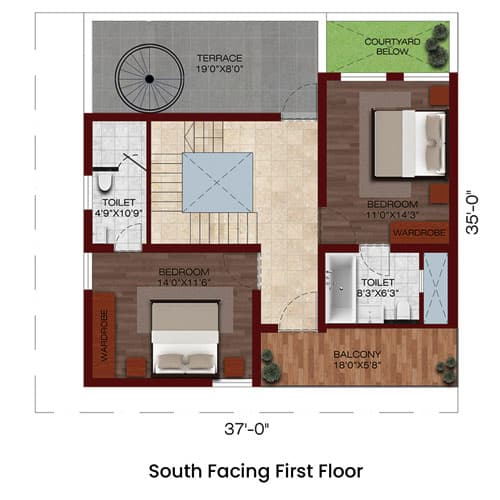
| Villa No | Plot (Sqft) | Ground Floor (Sqft) | First Floor (Sqft) |
|---|---|---|---|
| 11 No’s | 1905 Sqft | 1073 Sqft | 829 Sqft |
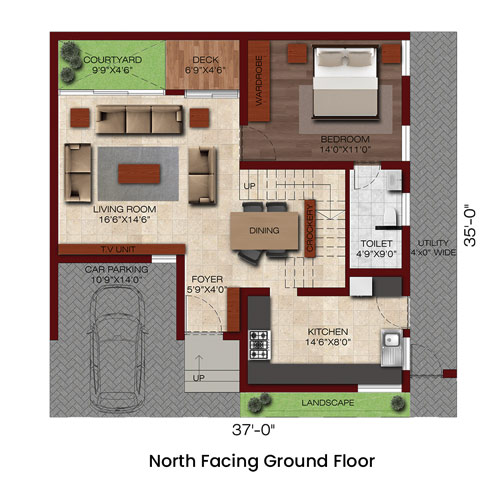
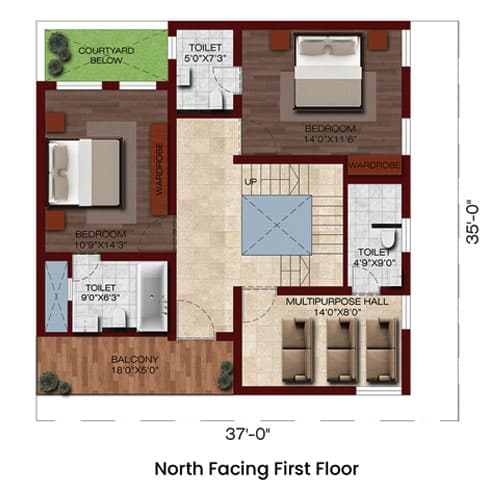
| Villa No | Plot (Sqft) | Ground Floor (Sqft) | First Floor (Sqft) | second Floor (Sqft) |
|---|---|---|---|---|
| 11 No’s | 1902 Sqft | 1073 Sqft | 1012 Sqft | 140 Sqft |

Salient Features
Elegantly Crafted 36 Villas spread across a 2.5-acre expanse
Ground Floor + 1st Floor + Terrace design structure
Madurai's first elegant luxurious styled Villas
Thoughtfully designed boutique community with exclusive 3 BHK & 4 BHK Villas
Offers 30+ lifestyle amenities & features that include swimming pool, party hall, gym, Home theatre, children play area & many more
100% Vaastu compliant homes with zero dead space design
Surrounded by prominent Companies, educational institutions & Other hubs
Workplaces
^
Hcl Technologies - 6.3 Km
^
ELCOT IT Park - 6.4 Km
^
Aruna Alloys Steels - 3.8 Km
^
Honeywell Technology Solutions - 6.8 Km
Schools
^
TVS Lakshmi School - 2.2 Km
^
Mahatma Global Gateway - 2.2 Km
^
The Indian Public School - 3.4 Km
^
Aknu S.Sundar matriculation School - 600m
^
Velammal Global school - 3.3 Km
Hospitals
^
Meenakshi Mission Hospital - 6.2 Km
^
Vikram Multispeciality Hospital - 3.7 Km
^
Preethi Multi speciality Hospital - 6.7 Km
^
Appolo Hospital - 6.3 Km
^
Auro Lab - 2.1 Km
^
Rio Hospital - 4.1 Km
Best in Local
^
Madurai Airport - 21 Km
^
Mattuthavani Bus Stand - 6.7 Km
^
High Court-Madurai Bench - 3.8 Km
^
Thirumohoor Shri Kalamegha perumalTemple - 4.3 Km

